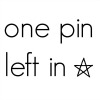Flat purchase still delayed by an error in the vendor’s paperwork. Turns out no one has thought to correct it yet…
I bloody love the internet and spend a lot of my time on it for work and cat video pleasure but one of my absolute favourite games on the internet is the IKEA 3D kitchen planner. Admittedly we have a love-hate relationship (but why can’t I just drag this unit where I want it?!) but I could happily spend hours playing with it.
Last time I was at the new flat (to get another boiler quote) I measured up the kitchen so I could come up with a few IKEA kitchen options. I’d already played around with a few possible designs but now they are a bit more accurate.
As you’ve seen, I’m keen on a tuxedo kitchen with dark cabinets and lighter wall cabinets so this is what I have in mind so far (excuse the slightly pixel-y images if you’re using a big monitor).
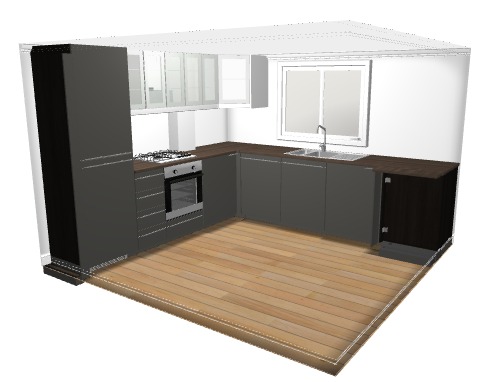
The doorway (not featured) is next to the tall cabinets on the left hand front wall.
Also missing is the chimney breast which takes up the middle of the right hand wall. It is almost the same depth of the cabinets and runs across that wall. There is a built in cupboard on the other side of the chimney breast which currently houses the hot water tank. This means that some of the floor/wall space is taken up with slightly awkward features.
Another charming original feature (my new code word for ‘awkward thing to work round’) is the boxed in area you can see just to the left of the hob. This conceals two pipes which run from floor to ceiling and I don’t think they can come out so I’ll have to do some cabinet-hacking to run them through.
These pipes and the extractor fan in the cupboards above the hob mean that my dream of glass cabinet fronts might reveal some secretly ugly bits so I’ll have to see how easy they’d be to disguise.
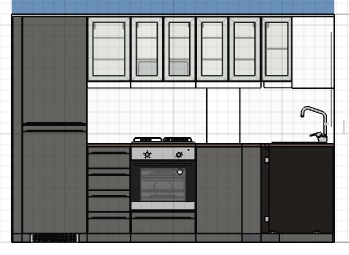
Above is the view with your back to the chimney breast. The tall units on the left are a built-in fridge and freezer then, moving across the kitchen there are drawers, the oven then a corner cabinet that makes use of the space in that corner of the room. In reality this will have those bastard pipes running down through the back so no clever cupboard storage options in there sadly.
The glass-fronted cabinets include another corner cabinet on the wall that meets the window wall – no wasted space allowed in this compact kitchen!
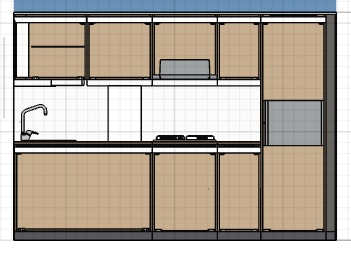
This view of the back of the units (above) on the appliance wall show the long corner cabinet on the left then how the wall and base cabinets will be skewered by the pipes running through the boxed in section to the left of the hob here.
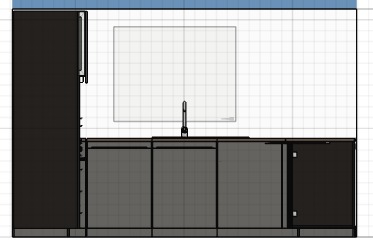
The wall with the window on it features a built-in washing machine to the left of the sink, a cabinet below the sink and another corner cabinet (this time with a fancy spinny shelf so I don’t lose things in the depths of the corner!). A short panel will then join the chimney breast.
The boiler will be fitted on the wall at the far right of this view so it will be tucked away behind the chimney breast. I might pop some open shelves on the remainder of the wall beside the window if I need extra storage.
On the chimney breast itself I’ll be putting the white RIBBA picture ledges I scored half price when the Brighton Etsy pop-up shop closed. I’ve got squillions of black and white postcards to put here plus some beautiful recipe books and general junk to display here (as long as the cats aren’t dicks and decide to see if they’ll take their weight and/or how quickly they can knock everything off them…)
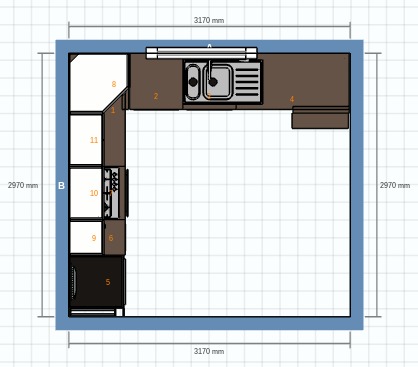 Hopefully this plan view shows how things all fit together sans the door, chimney breast and cupboard.
Hopefully this plan view shows how things all fit together sans the door, chimney breast and cupboard.
The kitehcn looks an awful lot bigger here than in real life. This might be due to my ropey measuring skills, because the chimney breast and cupboard are missing or just because hypothetical computer renderings are particularly flattering.
I’ve tried a few tricks to make it feel bigger though: light and airy cabinets on some of the walls and leaving others empty, simple sleek cabinets without lots of handle/drawer details, built-in appliances to reduce visual clutter (such a pretenious design blog phrase sorry but I can’t think of a different one).
So that’s my first draft. What do you reckon?
I’ll share details of the units and prices and stuff in another post if you’re very lucky!
Jo
